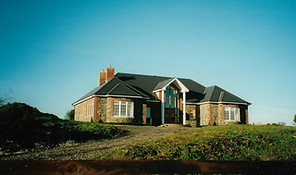
Residential Mews House, Donnybrook, Dublin - 2010
Security issues
Residential Mews House, Donnybrook, Dublin - 2010
Security issues
Residential Mews House, Donnybrook, Dublin - 2010
Security issues
ANTHONY O'BEIRNE & ASSOCIATES
Architects | Planning Consultants
PRIVATE HOUSE COMMISSIONS
Residential Mews House, Donnybrook, Dublin - 2010
This challenging corner site posed architectural and security issues which were solved by the construction of a masonry wall at ground floor level with relatively small openings leaving the upper section as a framed and panelled structure suitable for the optimal use of natural daylight.


(Professional services included; design/ planning permission/ project management/ construction/ certification)


Townhouses, Lucan, Co. Dublin - 2005
This 4-storey development includes 2 no. townhouses with on site car parking, constructed on this extremely tight corner site, with the living accommodation of both units located at first floor level.
(Professional services included; design/ planning permission/ project management/ construction/ certification)
2 no. Townhouses, Dublin - 2012
A pair of split level townhouses with private enclosed outdoor courtyard areas, in an area surrounded by higher commercial buildings.
(Professional services included; design/ planning permission/ project management/ construction/ certification)


Private House, County Meath - 2004
Detached private house and stables on an elevated rural site.
(Professional services included; design/ planning permission/ project management/ construction/ certification)
Private House, Rathmichael, Co. Dublin - 1999
A 5-bedroomed 2-storey house incorporating full height galleries totalling 360 sq.m. gross floor area.

(Professional services included; design/ planning permission/ project management/ construction/ certification)

Private House, Ranelagh, Dublin -2008
Construction of mews house and new courtyard to rear of existing property.
(Professional services included; design/ planning permission/ project management/ construction/ certification)
Private House, Athenry, Co. Galway - 2016
A new detached 4-bedroomed house of 250 sq.m. incorporating heat recovery services and underfloor heating.
(Professional services included; design/ planning permission/ project management/ construction/ certification)




Subterranean eco-house, Co. Wicklow - 2006
This conceptual design was for a 5-bedroomed partially submerged building in a visually sensitive area. The design was based on the construction of a central entrance tower, with two arms of accomodation recessed into the site gradient, hinged on each side.
(Professional services included; design only/ unbuilt)
Private House, Co. Galway - 1997
A 4-bedroomed detached house and garage on a rural site, comprising 240 sq.m. gross floor area.

(Professional services included; design/ planning permission/ project management/ construction/ certification)


Townhouses, Arklow - 2004
A pair of 3-storey townhouses with onsite carparking and paved forecourt.
(Professional services included; design/ planning permission/ project management/ construction/ certification)